|
Welcome to our home in Plano, Texas |
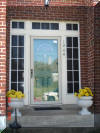 |
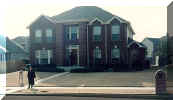
Our house
before we bought it
in 1993. |
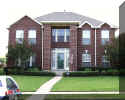
Our house
in 2001. |

Our house
in 2005. |

2005 |

2005 |

Evening Lights
2005 |
|
The Foyer |
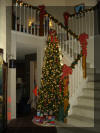
2005
Christmas is in the air... |

Foyer 2003 - after Living Room wall was "walled up"
(new floor) |
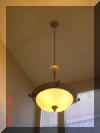
New chandelier and blinds on windows
|


Living Room entrance used to be on the left.
Floor originally was
white tile
then Pergo
here beige tile
now new brick/taupe tile |

Old foyer
after some painting
(old floor) |

Old foyer
upstairs view
(old floor) |
|
The Living Room |
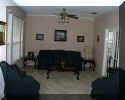
Original Living Room |

... then it was a dinning room
for a while... |
2003 - now that the Living room
has been "walled up" it is Cathy's new office. |
|
The Dinning Room |

1993
|
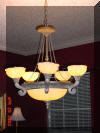
2003 |
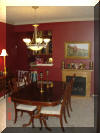
2005 |
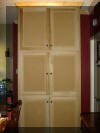
Custom built in cabinet |
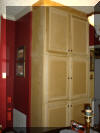
Made of MDF |
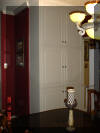
All finished! |
|
The Family Room |

Family Room (before) |

Starting the new paint |

Love the color and texture |
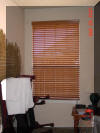
Added oak wood blinds |

Putting in a new floor |

Almost done |

Finished |

Family Room (after) |
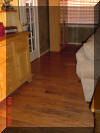
New entrance to Cathy's office (left) used to be the
Living Room. |

We used to have a drum set in the Family Room |
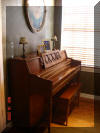
Now we have my Grandmother Sasscer's piano |
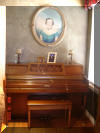
Better view of my mother's portrait |
|
The Powder Room |

Before Power Room |
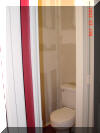
During
|
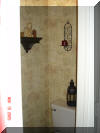
After |
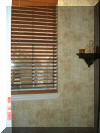
New oak wood blinds |
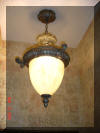
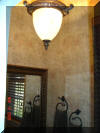
New light fixture & mirror |

View from the
"Throne" |
|
The
Kitchen |
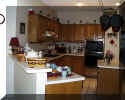
Kitchen (before) |
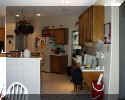
Kitchen (before) |

Getting ready... |

Chosen border and wallpaper |

Before new wallpaper |

Before new countertops |

Old floor |

New floor |
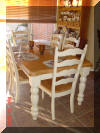
Eat in kitchen area |
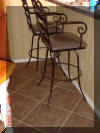
Brick / Taupe colored kitchen tile floor |

After |

After |
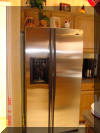
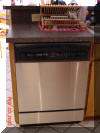
New fridge and dishwasher |

New countertops |

New countertops |

Okalahoma flagstone
stained dark to look
like granite |
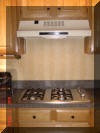
Before new microwave |

After new microwave |

New custom built spice rack |
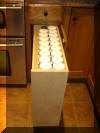
Spice rack all the way out |
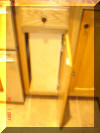
Spice rack all the way in |

Gas cook top before |
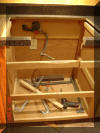
Under construction |
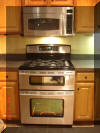
New Jenn-Air 5-burner gas range
with 2 ovens |
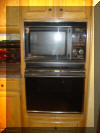
Old wall oven and microwave |
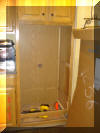
Cut out for new ovens |
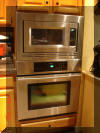
New oven and microwave
Now our kitchen has 3 ovens
and 2 microwaves!
Perfect for a cake baker! |

Old top was warped on this old sideboard |

So took it off and bought a slab of Oklahoma Slate |

Had it cut to size |

Put a dark stain on it
originally it was almost white |
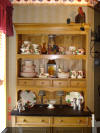
And this is the finished piece! |
|
|
The
Master Bedroom |

Master Bedroom |
Pending new paint
new crown molding |
Pending
new tapestry curtains and armoire |
|
The Master Bathroom |

Master Bath (before) |
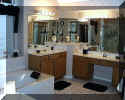
Master Bath (after) |

Master Bath (after) |
|
Michael's Room |

Michael's room was originally Spencer's Nursery, then
it was Cathy's Office, now it is Michael's Room. |
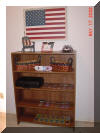
Originally there were French doors here that went into the
Master. We walled that up to make a 4th bedroom. |
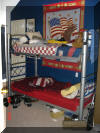
Then Michael got bunkbeds
had those for a few years... |
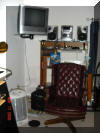
Very messy and unkempt |
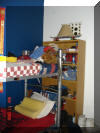
Things were getting out of control... |

But on Michael's 16th birthday
we gave him a room makeover! |

Clean lines and fresh paint... |

New artwork - all neat and tidy |
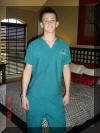
Michael ready for work... |
|
Spencer's Room |

Spencer's room "before"
Looks like an episode of "Clean House" |

Anyone have a shovel??? |
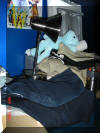
Whew, will be glad when this is over! |

Spencer's redecorated room |
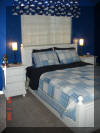
Have since moved the bed
|
Bed in
new location Desk and bookshelves |
|
The
Hall Bathroom |

Hall Bath (before) |
|
|
|
Cathy's Office |
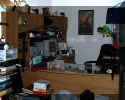
Cathy's office (before)
which is Michael's bedroom now |
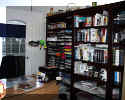
Cathy's office (before) |
Pending
Cathy's new office (old living room) |
|
David's Office |
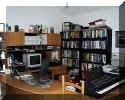
David's office
(before and after) |
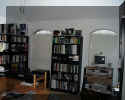
David's office
(before and after) |
|
|
Outside - Back Yard |

Backyard 2007 with new interior fencing |

You can also see the newish exterior fencing
(wood) behind the slide |
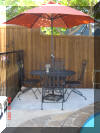
A new place for the table
|
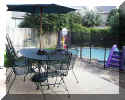
Backyard before new
patio and fence |

New patio cover and fence |
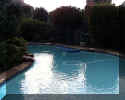
Backyard before
|

Before |
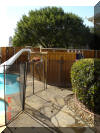
After |

Backyard after
new slide and fence |

Extended patio |
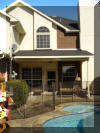
New patio cover |

Another view from extended patio |
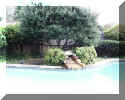
Backyard before |

Backyard after |

New electric gate |

Nothing like a little security! |

Pool Renovation |

Boys taking advantage |

Having lots of fun |

How often can boys do this? |

Spa before |

One last time... |

Clean and white |

Finally no more stains |

Finishing touches |

Sealing |

Almost done |

Just add water...! |
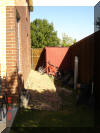
Side yard (needs a little help!) |
|
